
Working closely with Zimmerman Design Group and general contractor, Oscar J. Boldt Construction Company, Pioneer Roofing installed a healing garden and green roof for the University of Wisconsin Hospitals & Clinics. This 9,000 square foot roof and all related components were placed over their new research facility, located at 611 Highland Avenue in Madison, Wisconsin. This assignment was slightly unusual as it was the first time that the State of Wisconsin requested that Pioneer Roofing not only install the roofing membrane, but also install all of the intensive green roofing components.
A renowned provider of high-quality green roofing systems, Pioneer Roofing was able to build and install the green roof and all related healing garden components, balancing our client’s unique requirements for functionality, environmental awareness, and attractiveness. With the necessity of using material that was both ecologically conscious and met all waterproofing requirements, Pioneer Roofing provided its own, personal green roof media, specially engineered to manage the particular challenges presented by Wisconsin’s difficult climate. By employing this PG#2 material, we were able to offer a more suitable medium for the sustainability of the plantings, while reducing the cost of the project for the owner.
To begin this project, Pioneer Roofing had to first construct a roof that would increase insulation, while providing adequate storm water retention. To do this required several steps. Using an oversized crane, we initially installed two layers of 60 PSI extruded insulation, providing an intricate tapered design system that allows rain water to flow to the drains. Subsequent to the installation of the tapered insulation system, we then constructed the roof membrane. This membrane consisted of an 80 millimeter PVC G-476 “Orange” Roof System 1000, as well as an Electric Field Vector Mapping (EVFM), for added leak protection. Above the waterproofing membrane, we installed a black, 1001 drainage mat which provided additional protection.
Every one of these features combined provided a green roofing system that met all drainage and waterproofing requirements. In addition, this roofing system also offered extended roof life, increased insulation, and significant noise reduction – necessary as the roofing was to be placed directly above a series of surgery rooms.
After these initial waterproofing processes were completed, we then installed the 12,500 pound Wausau® tile custom planters, Wausau® tile custom 6 inch curbs, and Wausau® tile Cotillion GTX pavers – positioned on pedestals in a mosaic pattern. Due to the structural design of the healing garden’s concrete deck, the large planters were precisely centered on 4×4 foot concrete support pads placed over the deck’s support columns. The process to install these materials over the tapered roofing system required installation professionals that would meticulously ensure all thresholds and grades were at exactly the same elevation.
After the planters and related materials were correctly placed, we then installed all plantings – large (3,750 pound) trees, shrubs and perennials – as well as a full irrigation system. This irrigation system was set to the specific watering requirements for an intensive green roof.
The process to install all these materials was quite a feat. The area that the planters were placed was approximately 15-20 feet below and 50 or more feet away from where the crane was able to set up for its picks. We also had limited access to the roof, as any cranes had to be situated on a site near the main entrance of a very busy hospital. In order to make this work, we had to utilize two different cranes – a 110 ton crane and a 300 ton crane. The 110 ton crane would be used to set up the 300 ton crane – the jib for the 300 ton crane placed on one semi-trailer, while the counterweights for the 300 ton crane were placed on eight, separate semi-trailers. This crane then had to move all materials, including 90 cubic yards of engineered soil, over the boxer connector (walkway that connected the two areas together) to the other side, and then down into a hole approximately twenty feet below.
Pioneer Roofing was a single source contractor for this project, completing both roofing installation and green roofing scopes of the work. Despite obvious obstacles, we were able to successfully provide a green roofing system that met all insulation and waterproofing requirements. In addition, we also installed a healing garden on the rooftop that offers patients and visitors a public space for all to enjoy. With extensive planning and coordination between both Pioneer Roofing and Oscar J. Boldt, we were able to overcome all obstacles and complete a successful project.
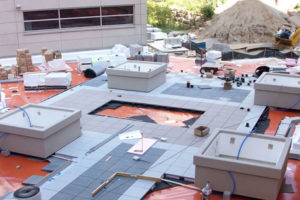
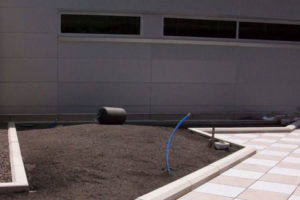
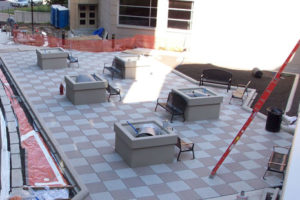
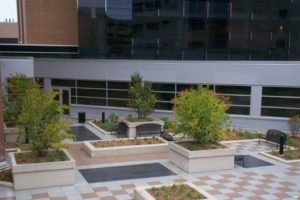
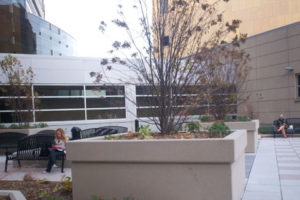
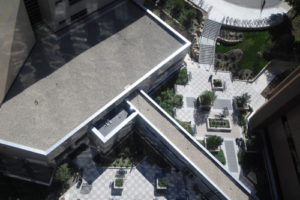
Installation of a Healing/Green Roof for the University of Wisconsin Hospitals & Clinics Specifications
- Product Description
-
Pioneer Roofing Installed this state of the art Healing/Green Roof atop the University of Wisconsin Hospital
- Capabilities Applied/ Processes
-
Installation of Roofing Components
- Roof Size
-
9,000 ft2
- Components of Roof Installed
-
- Two Layers of 60 PSI Extruded Insulation
- Conductive Layer for Leak Detection
- Sarna-Felt NWP Separation Layer
- Sarnafil System 1000 Waterproofing System
- Electronic Field Vector Mapping (EFVM)
- Layer of 3811 R Protection/Drainage Layer
- 12,500 lb Custom Made Wausau® Tile® Planters
- 150+ Wausau® Tile® Custom Concrete Curbs and Wausau® Tile® Pavers
- Heavy Equipment Used
-
100 Ton Crane
300 Ton Carne (Oversized)
- Green Roof Benefits
-
- Reduces Storm Water Runoff
- Filters Pollutants & CO2 Out of the Air
- Reduces urban Heat Island Effect
- Reduced Sound Reflection and Transmission
- Provides Additional Space to Grow Fruits and Vegetables
- Increases Wildlife Habitat
- Reduces Energy Costs
- Reduced Roof Replacement Costs
- Quality Control
-
Testing of EFVM by International Leak Detection:
- First Test Conducted After the Hot Rubber Membrane was Installed
- Second Test Conducted After Engineered Soil and Plantings Were Installed
- Industry for Use
-
Hospital
- Installation Location
-
Madison, Wisconsin
- Product Name
-
Healing/ Green Roof Installation

